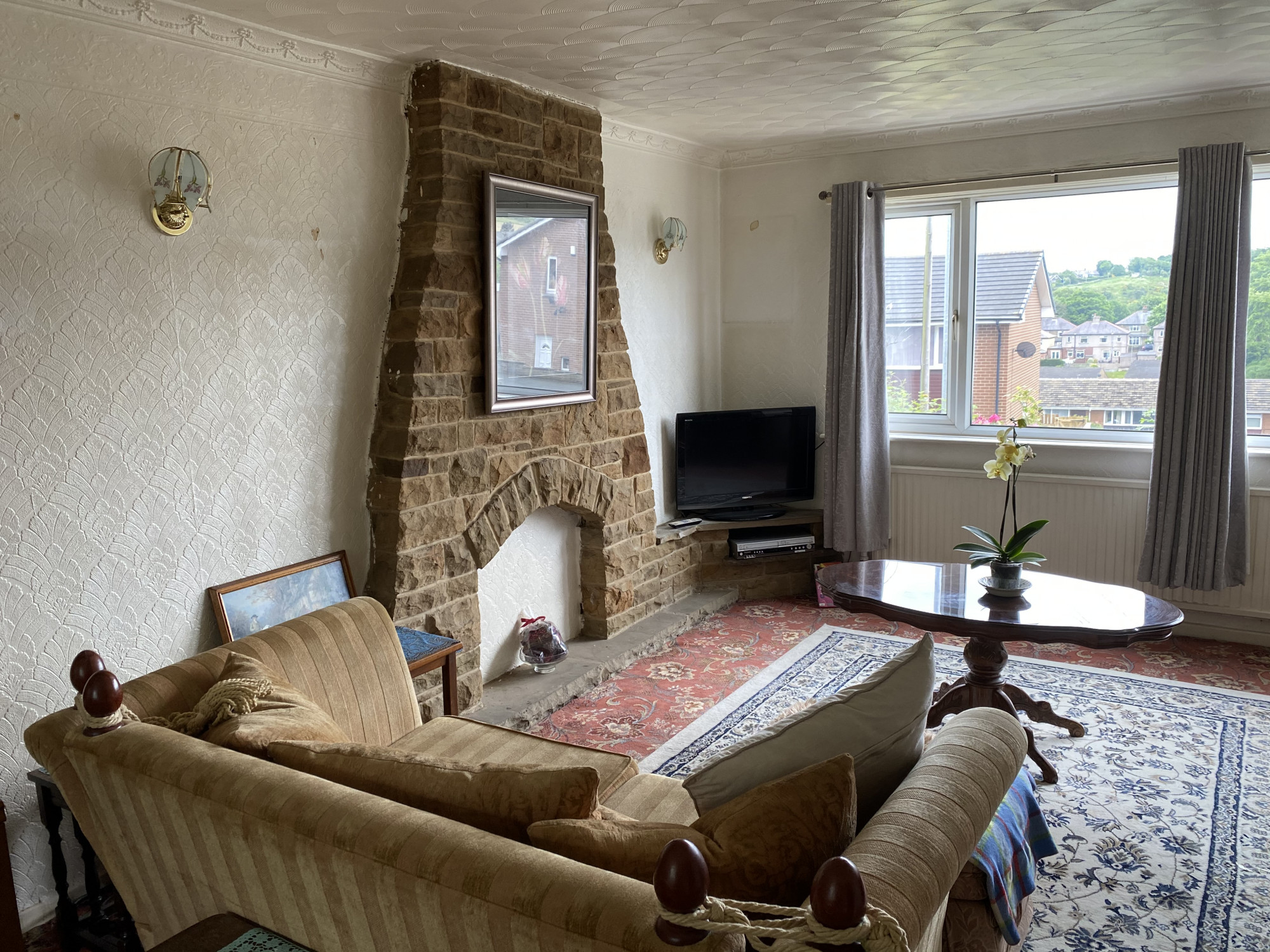

£220,000
Mayster Grove,
Brighouse,
HD6


 |
4 x 1 x
£220,000 Mayster Grove,
Brighouse, HD6 |
45 MAYSTER GROVE, RASTRICK, BRIGHOUSE, HD6 3NU
An extended 4 bed semidetached house located in this popular and convenient residential area with integral garage, gas central heating and upvc double glazing. The property is accessible for Brighouse centre and convenient for M62, Leeds, Manchester and West Yorkshire conurbations. In need of modernisation and improvement, but offering excellent potential. The accommodation comprises:-
GROUND FLOOR
ENTRANCE HALL
Radiator, spindled balustrade, stairs to first floor, composite upvc entrance door, window to side
KITCHEN (8 ft 4 inches x 16 ft 6 inches)
Maple style fitted cupboards, drawers, wall units, stainless steel Baumatic range cooker. Single drainer stainless steel 1 ½ bowl sink unit with mixer tap, part tiled walls, laminate flooring, window to rear, access into garage at the side and also into Oak strip flooring, ceiling covings, radiator.
THROUGH LOUNGE/ DINING AREA (12 ft 6 inches x 12 ft 9 inches) plus (10 ft 3 inches x 10 ft 3 inches)
Stone fireplace and surround to front, radiator, double glazed sliding patio doors to rear, wall light points, window to front with open aspect.
FIRST FLOOR
LANDING
Spindled balustrade, trap door access to roof void.
BEDROOM 1 (11 ft 6 inches x 12 ft 9 inches)
Radiator, window and open view to front.
BEDROOM 2 (11 ft 8 inches x 9 ft 10 inches)
Fitted wardrobes, sliding doors, radiator, window to rear.
BEDROOM 3 (7 ft 2 inches x 9 ft)
Including bulkhead store cupboard, radiator, window to front.
BEDROOM 4 (8 ft 1 inches x 15 ft 6 inches)
Radiator, window to front situated over garage, plus
EN SUITE SHOWER ROOM (8 ft x 4 ft 4 inches )
With low flush wc, pedestal wash basin, separate shower compartment, radiator, ceiling spotlighting, fully tiled walls, ceramic tiled floor, obscure glazed window to rear.
HOUSE BATHROOM (7ft x 5 ft 5 inches)
Panelled bath, pedestal wash basin, low flush wc, fully tiled walls, TRITON T80 si instant electric shower fitting above bath, radiator, obscure glazed window to rear.
OUTSIDE
Paved driveway, and well stocked raised garden to front with paved pathway, planted borders, stepped entrance to front door. Concrete paved driveway extends to
INTEGRAL GARAGE (8ft 2 inches x 20 ft 6 inches)
Timber doors to front and rear, plumbing for automatic washing machine, power and lighting, and also including
GARDENERS WC
With white low flush suite, wash basin, wall mounted, MAIN Combi 24 HE gas combination central heating, enclosed garden to rear with acces through the garage to concrete paved pathway, concrete steps and retaining wall, leading up to. Raised garden area, used for planting vegetables, fruit trees, greenhouse, private aspect.
TENURE
Freehold.
SERVICES
Mains sewer drainage, gas, water and electricity are laid on.
VIEWING
Strictly by telephone appointment via Jowett Chartered Surveyors. Telephone 01484 536799 or email info@jowett-huddersfield.co.uk
COUNCIL TAX BAND
C
ENERGY BAND
D
DIRECTIONS
From Brighouse, proceed for a short distance along Huddersfield Road before turning 1st right at the lights into Mill Royd Street. At the junction, turn left onto Briggate, under the railway bridge to mini roundabout, take 2nd turning and ascend Bramston Street, merging into Thornhill Road ( A643 ). After approx 0.5 mile, turn right at the next mini roundabout, forking almost immediately right off Churc Street down the narrow Jumble Dyke. Turn 1st right into Field Lane and 2nd left into Mayster Grove. Property will be seen on the right after 200m.
Solicitors
Oates Hanson, 8 Market Place, Huddersfield, HD1 2NA
NB
Measurements given relate to width by depth taken from the front of the building for floor plan purposes. All measurements given are approximate and will be maximum where measured into chimney alcoves, bay windows and fitted bedroom furniture, unless otherwise previously stated. None of the services or fittings and equipment have been tested and no warranties of any kind can be given.
Under the Property Misdescription Act 1991 we endeavour to make our sales details accurate and reliable but they should not be relied upon as statements or representations of fact and they do not constitute any part of an offer of contract. The seller does not make any representations to give any warranty in relation to the property and we have no authority to do so on behalf of the seller. Services, fittings and equipment referred to in the sales details have not been tested (unless otherwise stated) and no warranty can be given as to their condition. We strongly recommend that all the information which we provide about the property is verified by yourself or your advisers.
Under the Estate Agency Act 1991 you will be required to give us financial information in order to verify you financial position before we can recommend any offer to the vendor.





Email:info@jowett-huddersfield.co.uk
www.jowett-huddersfield.co.uk

