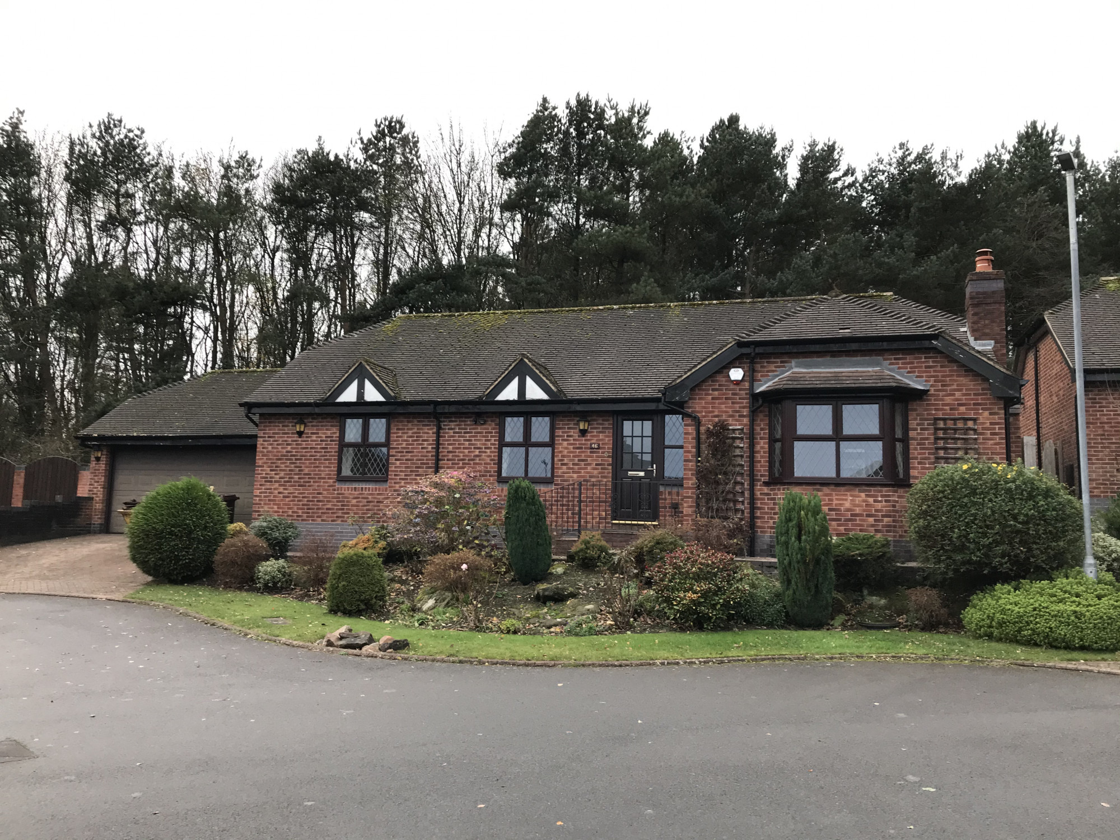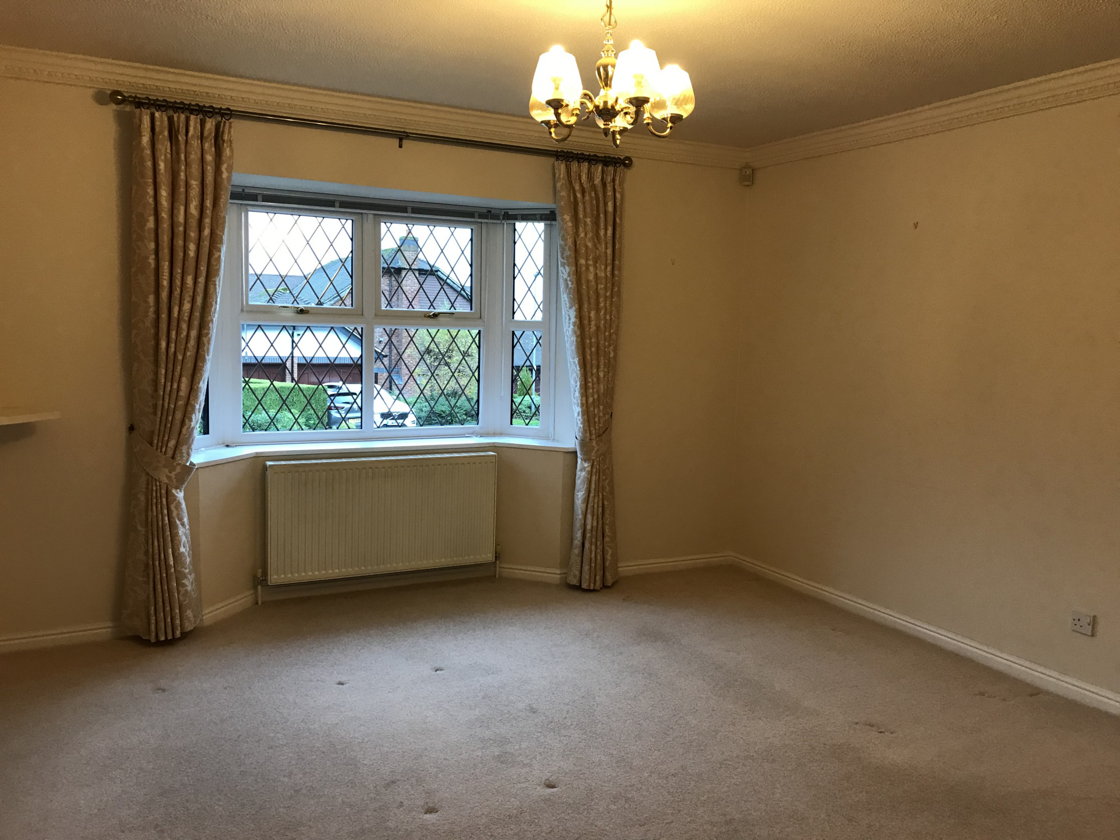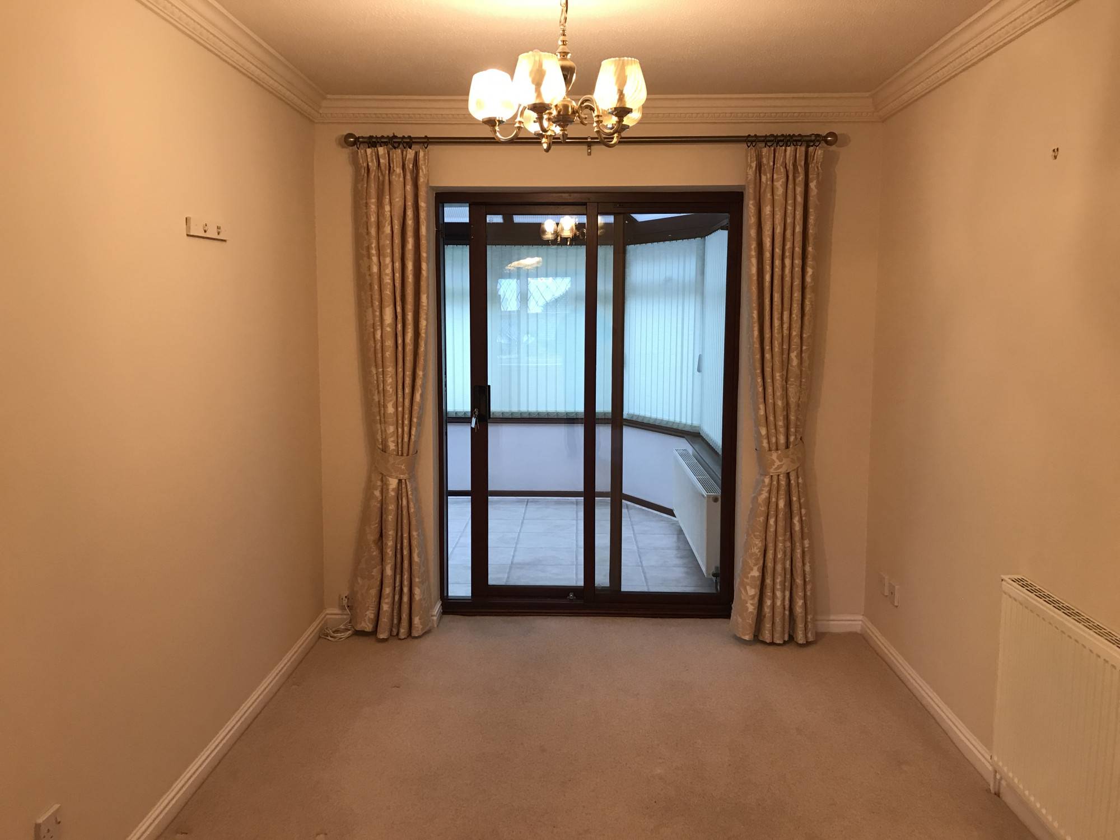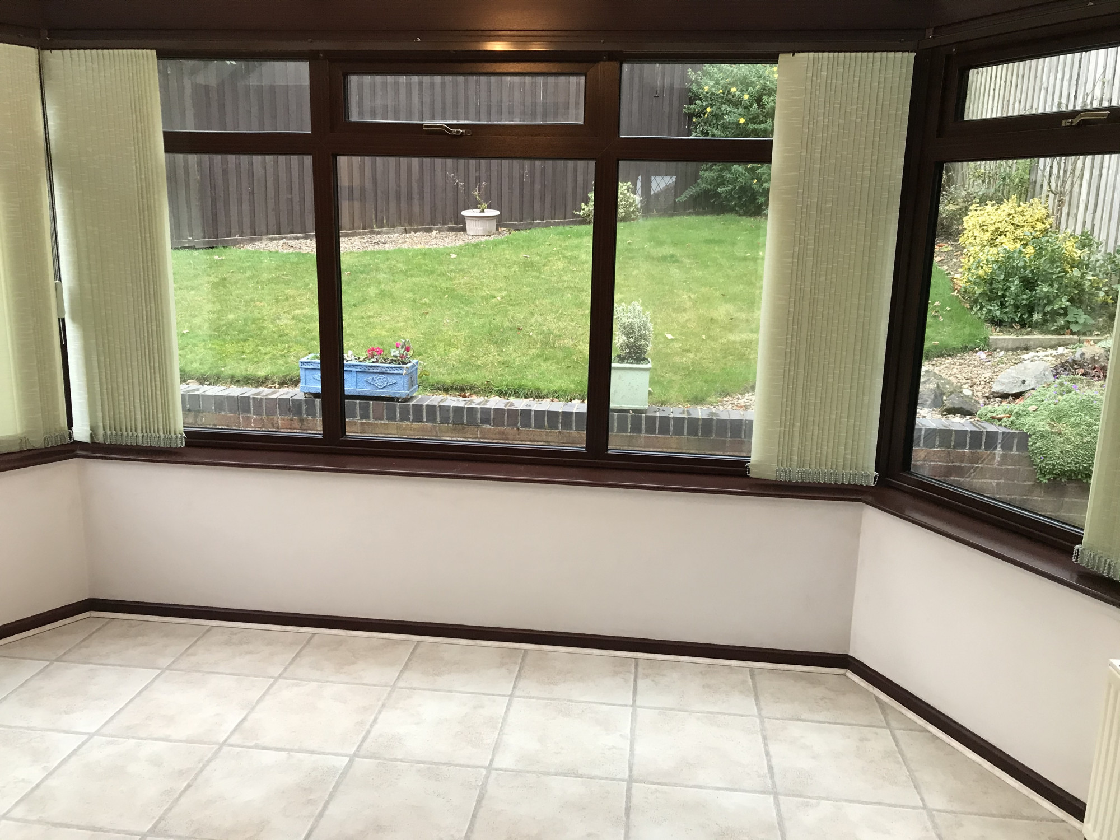

£325,000
Ganton Way,
Fixby,
HD2


 |
3 x 2 x
£325,000 Ganton Way,
Fixby, HD2 |
46 GANTON WAY, FIXBY, HUDDERSFIELD HD2 2ND
An appealing modern detached bungalow constructed circa 1994 with brick faced walls and a clay tiled pitched hip roof. The property occupies a private position towards the head of a cul-de-sac on a wide generous plot backing onto woodland and providing a natural habitat for bird and wild life. There are delightful public country walks across Fixby golf course and the historic Thornhill Estate land close by. The bungalow has been well maintained and enjoys recently installed UPVC hardwood style double glazing, gas fired central heating and security system. Conveniently situated for M62, Leeds, Manchester and West Yorkshire conurbations. Internal inspection imperative. The accommodation comprises:-
GROUND FLOOR
ENTRANCE LOBBY (6 feet x 4 feet)
radiator, laminate oak style flooring, timber and glazed Georgian style door through to
INNER HALLWAY
ceiling covings, radiator, built in cloaks store, trap door access to loft space
SITTING ROOM (13 feet 9 inches x 12 feet 9 inches)
plus splayed bay to front, ceiling covings, fitted coal effect living flame electric fire, Adam style mahogany fire surround, marble style inset and hearth, ceiling covings, open archway through to
DINING ROOM (8 feet 5 inches x 11 feet 1 inch)
ceiling covings, double glazed sliding patio doors to
CONSERVATORY (12 feet 4 inches x 9 feet )
brick walling in part, UPVC hardwood double glazed, delightful rear garden views
KITCHEN (6 feet 7 inches x 11 feet )
single drainer one and a half bowl sink unit, 4 ring gas hob, electric oven, part tiled walls, archway open to
UTILITY ROOM (4 feet 9 inches x 7 feet 9 inches)
ample additional cupboards, drawers and wall units, wall mounted ideal LOGIC gas central heating boiler, access door to rear
BEDROOM 1 (9 feet 4 inches x 11 feet 6 inches)
including fitted wardrobes, bedside drawers plus splayed bay with garden view, access into
EN SUITE SHOWER ROOM (5 feet 2 inches x 6 feet 2 inches)
white low flush WC, large walk in shower compartment, hand rails,chrome shower fitting, tray and drying area, vanity unit, vertical heated towel rail, fully tiled walls, ceramic tiled floor, obscure glazed window to rear
BEDROOM 2 (12 feet 6 inches x 8 feet 9 inches)
including dressing table, drawers,bedside units, fitted wardrobe, window to front
BEDROOM 3 (10 feet 1 inch x 9 feet 6 inches)
including fitted wardrobes, free standing bedside drawers, window to front
HOUSE BATHROOM (7 feet 3 inches x 7 feet 9 inches)
white panelled bath, low flush WC, vanity unit, half tiled walls, chrome mixer tap and shower attachment, ceramic tiled floor, fitted wall mirror, vanity cupboards, ceiling covings, immersion heater and cylinder cupboard, obscure glazed window to rear
OUTSIDE
Block paved driveway to front, twin width giving access to brick built double garage 16 feet 6 inches x 16 feet 6 inches up and over remote controlled door, power and lighting and obscure glazed window to rear, Grassed area and rockery to front with block paved pathway and stepped entrance. External lighting. Pathways to two sided, security gates. The rear garden is delightful, well stocked, planted borders, garden shed, pathway and patio. Private aspect. External lighting.
TENURE
Long leasehold for unexpired term of 999 year lease from c1994 at a nominal ground rent. Solicitor to confirm.
SERVICES
Mains sewer drainage, gas, water and electricity are laid on.
VIEWING
Strictly by telephone appointment via Jowett Chartered Surveyors. Telephone 01484 536799 or email info@jowett-huddersfield.co.uk
COUNCIL TAX BAND
E
ENERGY BAND
To be supplied.
DIRECTIONS
From Huddersfield proceed along the A641 Bradford Road for approximately 1 mile to the traffic lights at Fartown Green. Carry straight on and after a further ¼ mile approx turn left up Netheroyd Hill Road by the Mumbai Spice restaurant and before the Asda roundabout. Netheroyd Hill Road merges into Lightridge Road. Proceed for a approx ¼ mile and on the right hand bend turn back sharp left down the narrow Cowcliffe Hill Road, over the ford and ascend the hill. After the tight T junction bear left keeping on Cowcliffe Hill Road and then turn 1st right into Ganton Way. Ascend Ganton Way to the top, bearing right and the bungalow will be seen on the left hand side.
SOLICITORS
To be confirmed.
EXTRAS
Carpets, curtains, blinds and light fittings included as seen.
NB
Measurements given relate to width by depth taken from the front of the building for floor plan purposes. All measurements given are approximate and will be maximum where measured into chimney alcoves, bay windows and fitted bedroom furniture, unless otherwise previously stated. None of the services or fittings and equipment have been tested and no warranties of any kind can be given.
Under the Property Misdescription Act 1991 we endeavour to make our sales details accurate and reliable but they should not be relied upon as statements or representations of fact and they do not constitute any part of an offer of contract. The seller does not make any representations to give any warranty in relation to the property and we have no authority to do so on behalf of the seller. Services, fittings and equipment referred to in the sales details have not been tested (unless otherwise stated) and no warranty can be given as to their condition. We strongly recommend that all the information which we provide about the property is verified by yourself or your advisers.
Under the Estate Agency Act 1991 you will be required to give us financial information in order to verify you financial position before we can recommend any offer to the vendor.





Email:info@jowett-huddersfield.co.uk
www.jowett-huddersfield.co.uk

